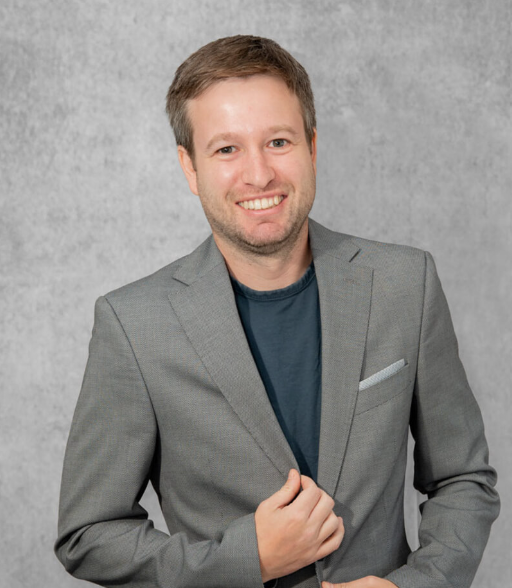Description
14A is a graceful, fun floorplan with 6 bedrooms and a library, 6 baths, open views, lots of sky and wonderful light, and an especially lovely long view west along tree-lined 75th. This plan is only available on floors 10 through 14 and is very special. There are only two apartments per floor.
Residence 14A opens into a lovely gallery with a wide opening into the corner 37-foot living room with 7 large windows filling the room with light. With ceilings over 10 feet, this room is reminiscent of the grandest rooms on Park Avenue. A library, with a full bath, opens to the living room with a pocket door.
The heart of the apartment is the beautiful and well-designed kitchen which has a very large cooking area and an island as well as a generous area with room for a table and/or hang out area. There are two large windows facing west to the terraces of the building across the street. The kitchen is calm and inviting with white cabinets, a light oak island with room for stools and open accent shelves in warm wood. Countertops and backsplash slabs are Italian Statuario Extra honed, with subtle veining. There are two sinks, each with a dishwasher. Appliances are by Wolf and Sub-Zero and the kitchen features a custom hood by AD100 designer
Yellow House Architects, which vents to the outside, a speed oven, steam oven, full height wine fridge and lots of pantry space.
There is a full laundry room with sink, washing machine and vented dryer.
6 bedrooms and 6 baths run along the bedroom corridor and face north, south and east with open views and light, ensuite baths, great closets and flexibility to combine to create a larger primary suite.
The current corner primary suite has two great walk-in closets and a five-fixture bath. The classic white primary bath with an elegant light oak vanity has a heated Dolomiti marble floor in a chevron pattern as well as Dolomiti stone on the walls. The shower has a rain shower, a regular shower and a hand shower and a built in stone bench. All fixtures are by Lefroy Brooks and the toilet is by Toto. The freestanding tub in the primary bath sits nestled under an architectural arch with an east facing window, creating “an escape within an escape”.
200 East 75th Street’s interior architecture and design is by Elizabeth Graziola and her team at Yellow House Architects and has the ambiance of a very special boutique hotel. Beyer Blinder Belle is the architect of record and responsible for the building’s handsome exterior. With just 36 residences and chic and playful amenities and design, it’s unlike any other building on the Upper East Side. The lobby has large arched windows and a mural by the artist, Dean Barger, who made the bar at Le Coucou so famously beautiful. A porte-cochere, accessible from the lobby, allows easy pick-ups and drop offs. Amenities include a landscaped garden complete with a cozy outdoor fireplace. The garden is connected to a wood paneled Salon by beautiful casement doors. The Salon has a large library table, clublike banquette seating and a sitting room with fireplace and large screen television. On the other side of the garden is the Billiards Room with a pool table and oak and leather walls. A catering kitchen, cinema, and virtual sports (golf, soccer, hockey, baseball) room round out the first floor of amenities. There is also a music room with a recording studio, a children’s playroom, a teen room, a Fitness Center with yoga room and infrared sauna, a pet washing room and, last but definitely not least, a roof terrace with great views, comfortable seating, dining and a full outdoor kitchen.
200 East 75th is a full service, luxury building designed to make you feel like every day is a vacation day.
Images are artist renderings. The complete offering terms are in an offering plan available from the sponsor, file number CD23-0158. Listing courtesy of Compass
...
More

